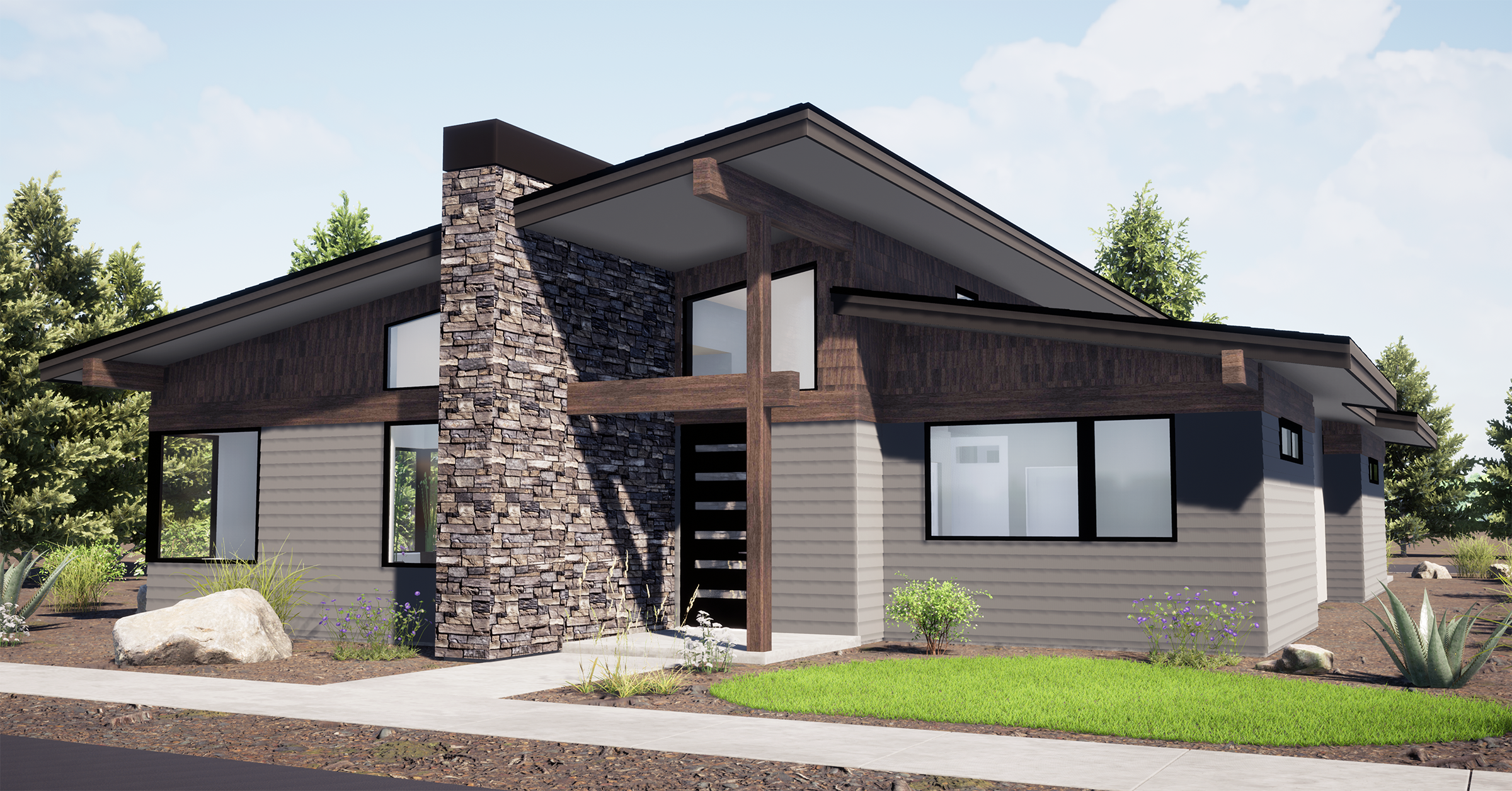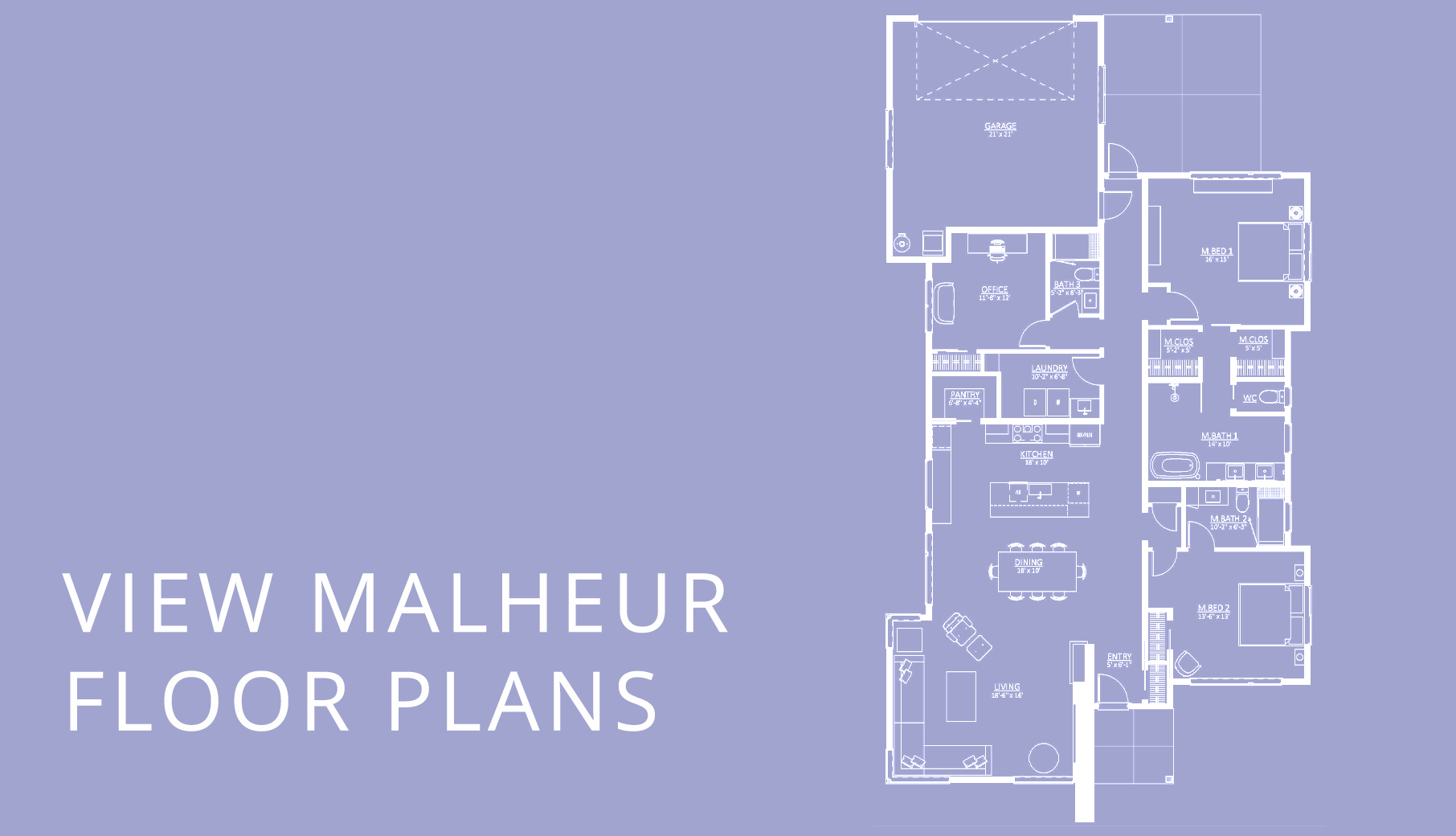
The Malheur
The Malheur is a stunning mid-century blend of contemporary and rustic, with a very inviting floor plan that’s open to all the magnificent views of Sisters. This home is defined by the large and strategic fenestration, plus the foundational stone wall element at the front elevation.
With a spacious three bedroom floor plan, you can live your best life indoors and out with the Malheur. Soaring roof lines create amazing ceiling heights and window openings, bringing the best of Sisters inside. Repeating clerestory windows accent the roof slope in the great room while bringing daylight into the corridor.
Enjoy lounging along the large windows in the living room, and relax for movie time opposite the surprisingly large TV/shelving alcove capped by a two-sided linear corner fireplace. You’ll love this very livable space.
A gourmand’s delight, the kitchen boasts a 10’ island incorporating a beverage center and built in shelving unit. The baking center adds untold options for today’s home chefs with its long prep counter and convenient wall oven combo.
BR1 features dual walk-in closets, while BR2 offers a generous dressing area.
All three bath suites are stylishly designed, with BR1 showcasing a gorgeous wet room shower and soaking tub layout.
A great home for entertaining and for private enjoyment.
Interested In
This Model?
Luxury comes standard
Each model in Grand Peaks offers four ways to make these houses your home. These four breathtaking pallets will help you bring comforting touches to these dramatic interior spaces, personalized to your taste. From the elegantly understated to the bold and dramatic, these pallets are sure to delight even the most discerning eye.
Our selections have changed. New pallets coming soon!
For questions on our selections, please contact us.






