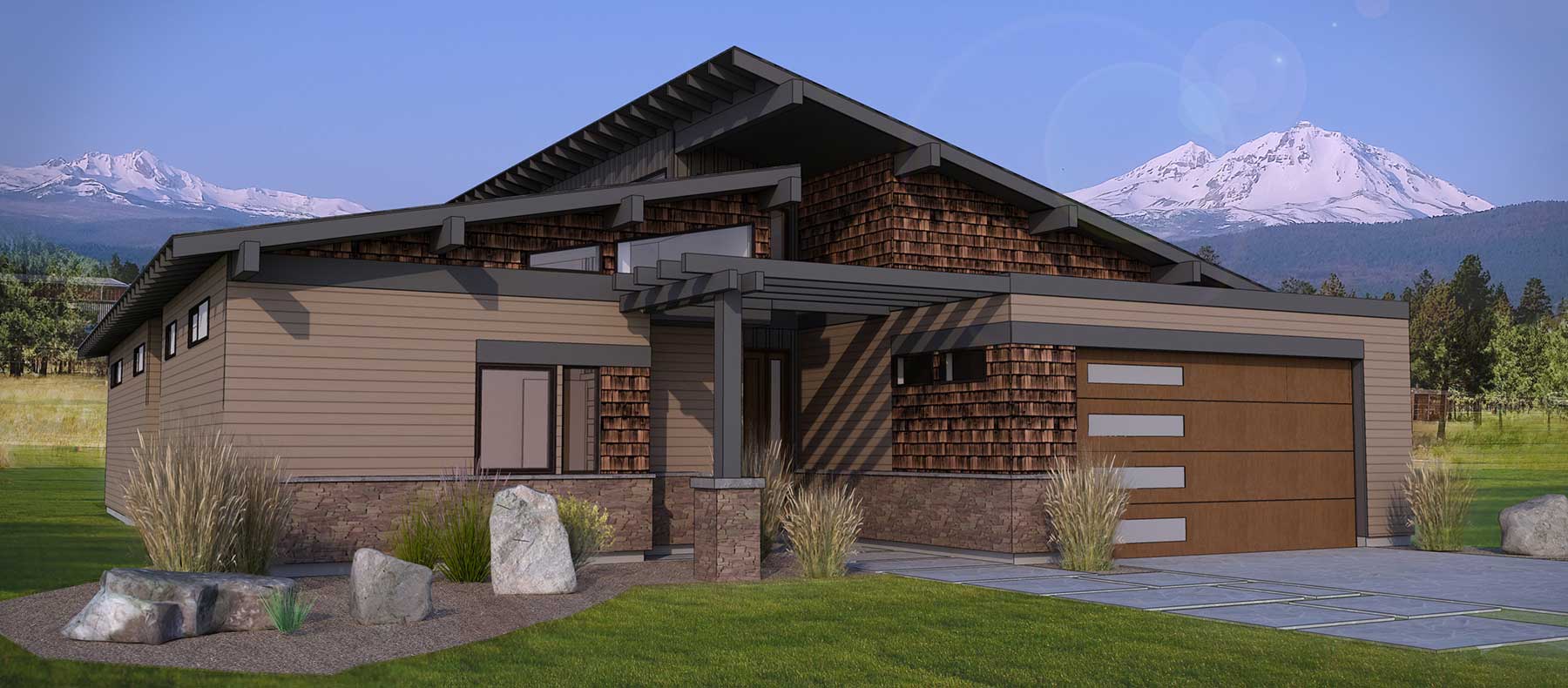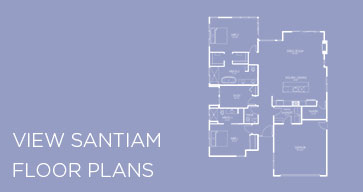
The Santiam
The Santiam has everything you need on a single level. We’ve matched Architectural Veneer stone and cedar shake with sustainable, low-maintenance, fiber-cement lap siding to create a rustic exterior look combined with a mountain modern touch. The exposed rafter-tails mesh with the skillion roof design in an exciting way.
This home embodies western living at its finest.
The open kitchen transitions easily into the dining and living spaces, and is served by a sizable pantry. The great room features 14’ ceilings with repeating clerestory windows and linear fireplace. The triptych sliding door opening celebrates the views and sunshine, and is balanced by a lovely alcove that calls out for a huge comfy chair and classy torchiere for your reading pleasure.
There are two bedroom suites, and BR1 boasts his/her walk-in closets and en suite bathroom with soaking tub.
The study brings the outside in with its large windows, and includes a closet to double as a guest room on occasion.
This home is available as a single-story plan.
Interested In
This Model?
Luxury comes standard
Each model in Grand Peaks offers four ways to make these houses your home. These four breathtaking pallets will help you bring comforting touches to these dramatic interior spaces, personalized to your taste. From the elegantly understated to the bold and dramatic, these pallets are sure to delight even the most discerning eye.
Our selections have changed. New pallets coming soon!
For questions on our selections, please contact us.






