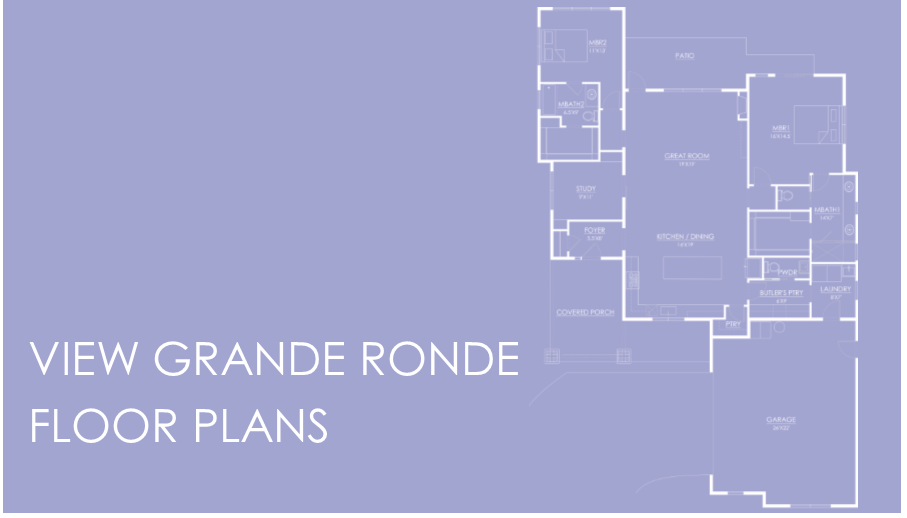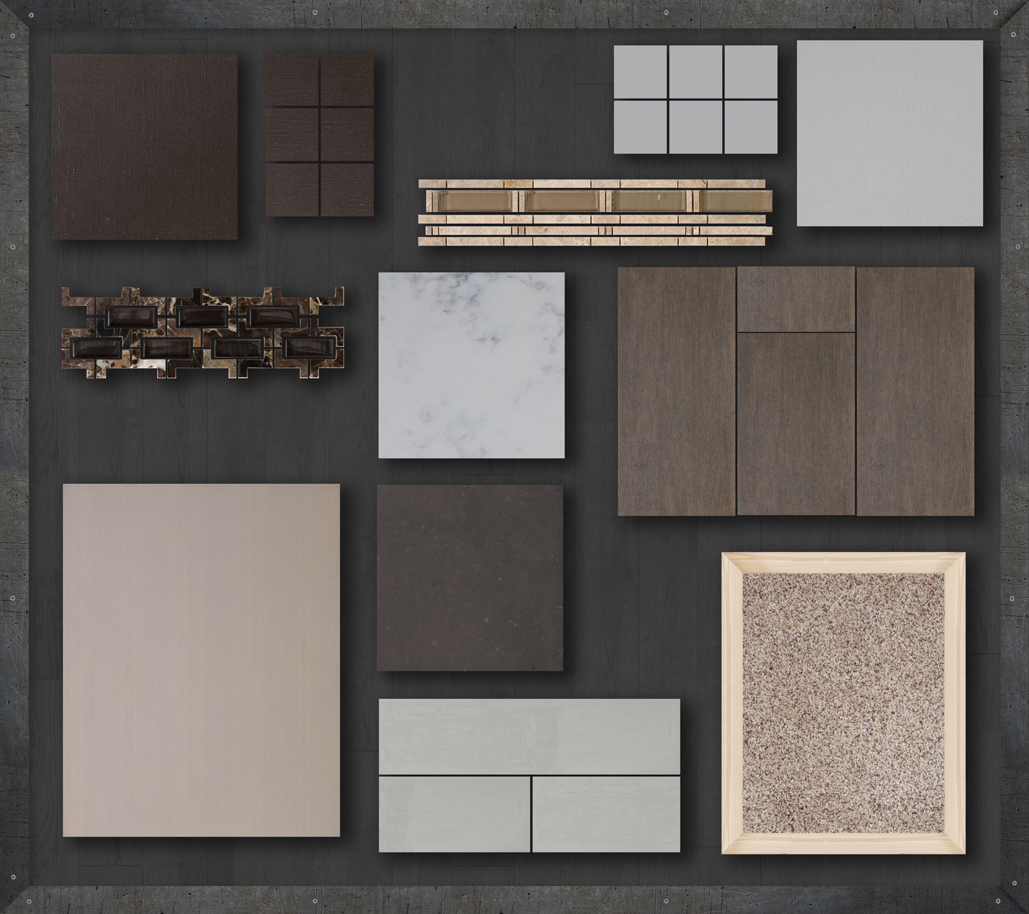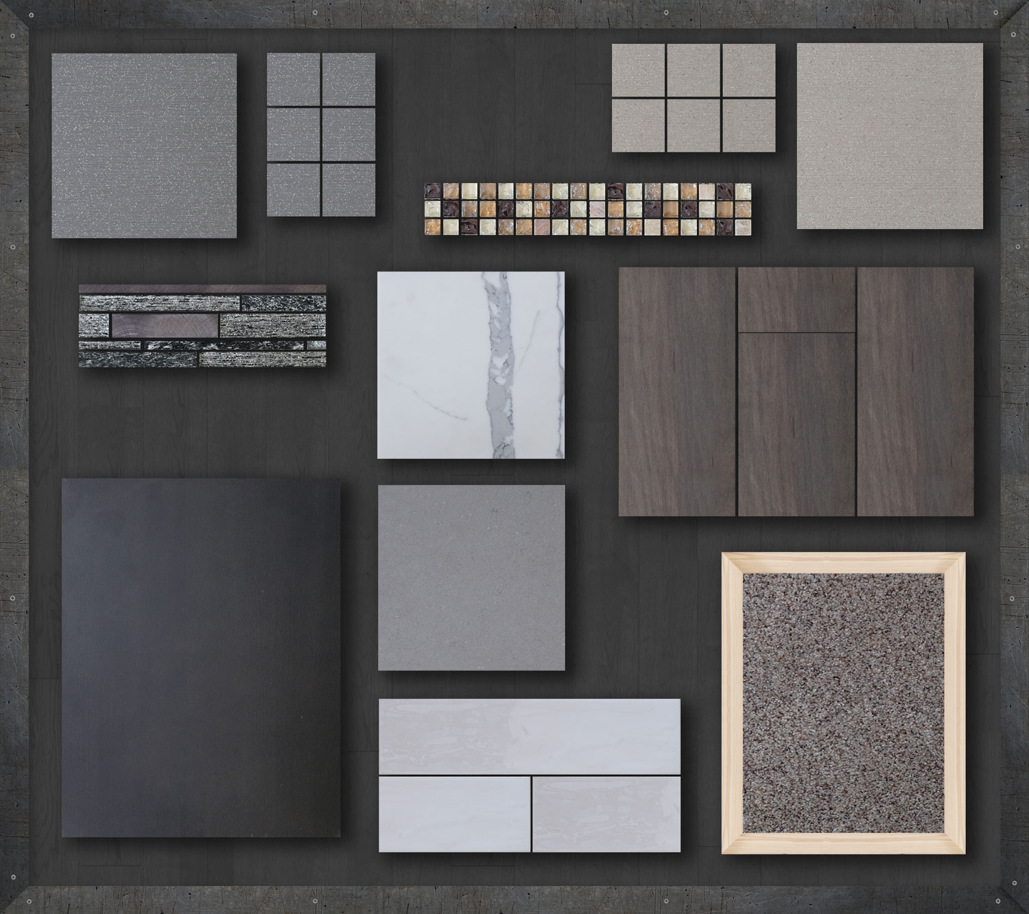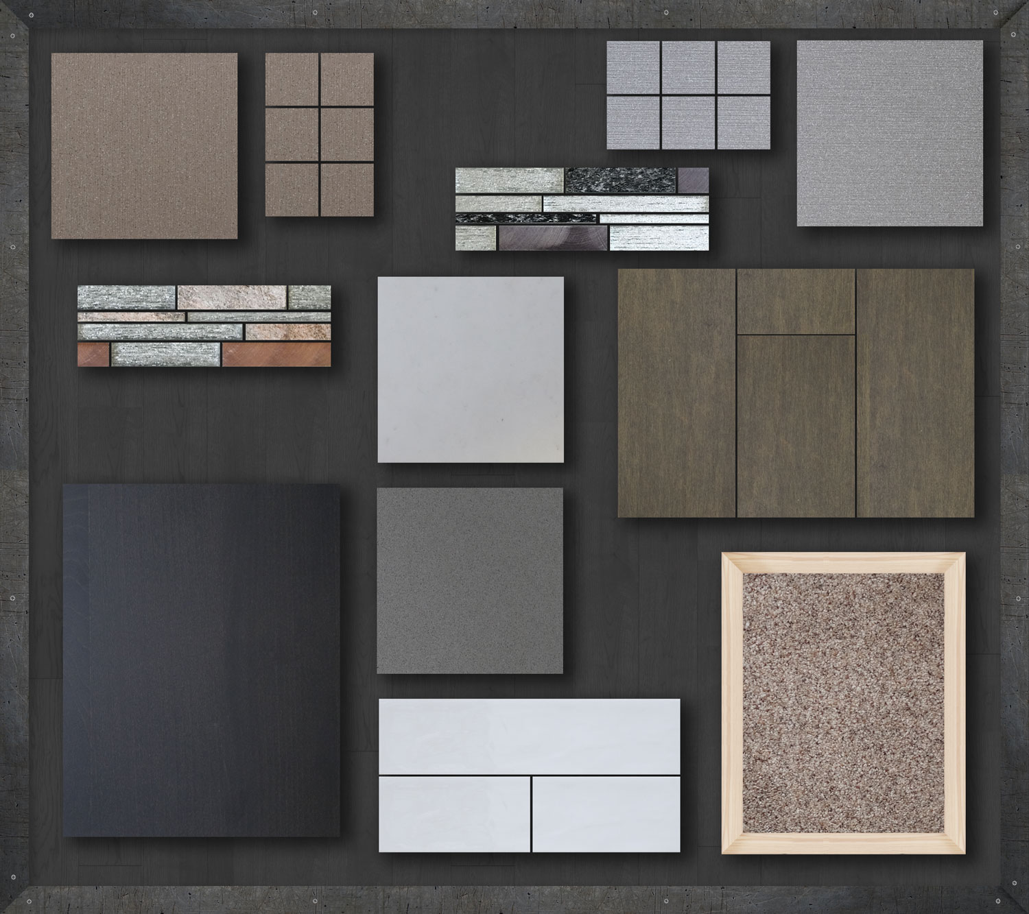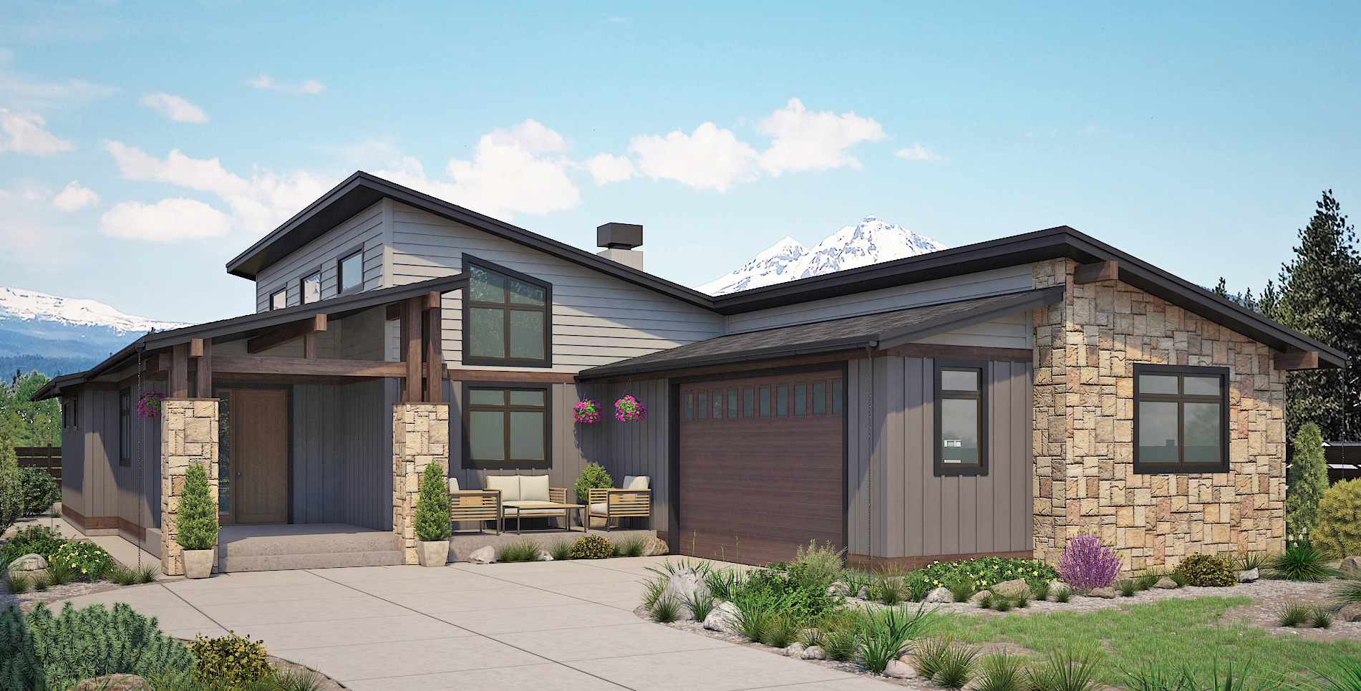
The Grande Ronde
This home is a dramatic blend of modern and rustic, with a façade that features gorgeous stone offset with natural, energy-efficient fiber-cement lap & board/batten siding.
The distinctive skillion roofline, covered entry and abundant windows add to the designer feel, all in all making a first impression that lasts.
This home opens up to an expansive great room where the 16’ vaulted ceiling and large geometric windows allow the mountains inside. You’ll find it a welcoming place to gather, showcased by a peninsula glass fronted propane fireplace.
The sleek and spacious kitchen comes with acres of counter space and cabinets, plus built-in island microwave. The butler pantry, recessed fridge and floating shelves add to the custom feel of the space.
Two master suites flank the rear of the home, with oversized windows to capture the mountain view plus a substantial walk-in closet. BR1 features a luxurious frameless shower plus hidden commode and a wide vanity counter & utility cabinet. BR2 has a dressing area connected to its en suite bathroom with tub.
The office sits off the great room. With large windows and built-in shelving, this space invites you to enjoy working or catching up on social media.
Interested In
This Model?
Luxury comes standard
Each model in Grand Peaks offers four ways to make these houses your home. These four breathtaking pallets will help you bring comforting touches to these dramatic interior spaces, personalized to your taste. From the elegantly understated to the bold and dramatic, these pallets are sure to delight even the most discerning eye.
Our selections have changed. New pallets coming soon!
For questions on our selections, please contact us.

