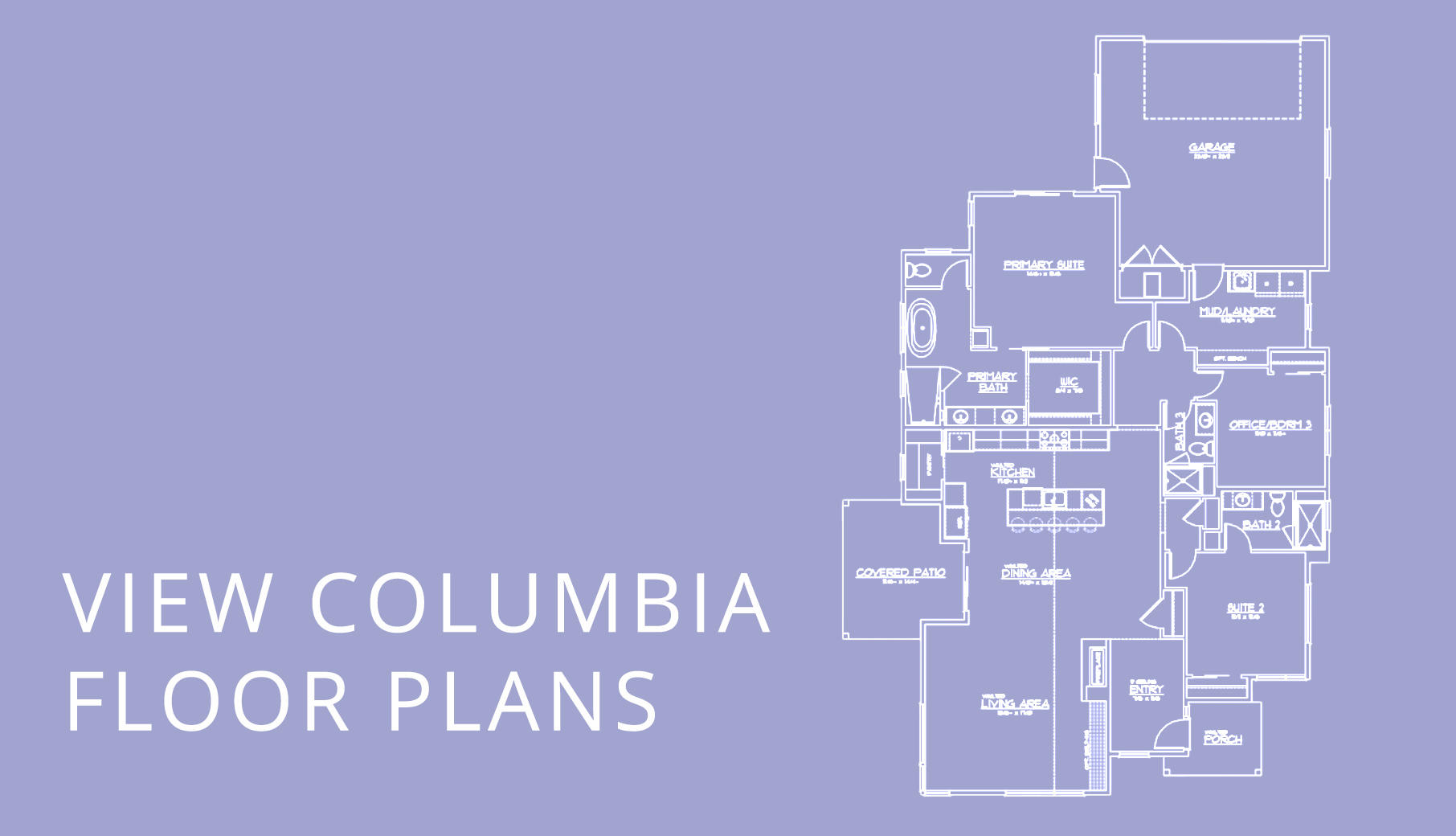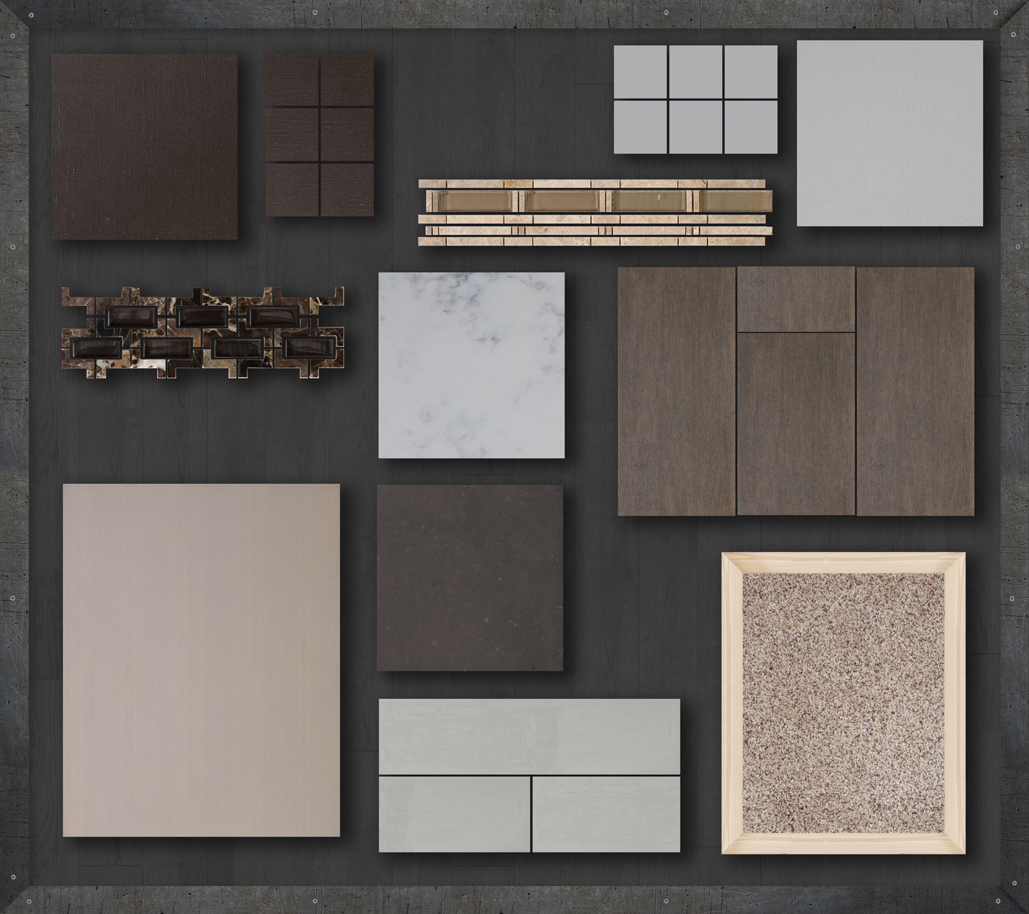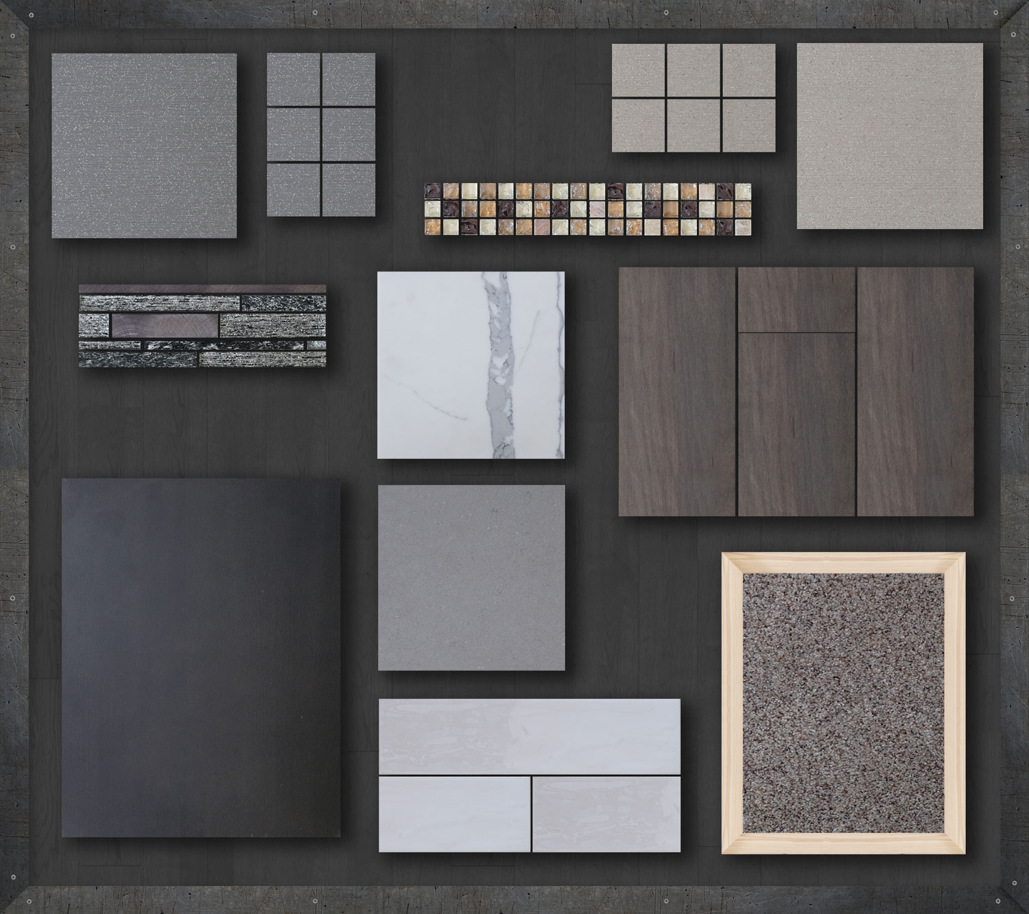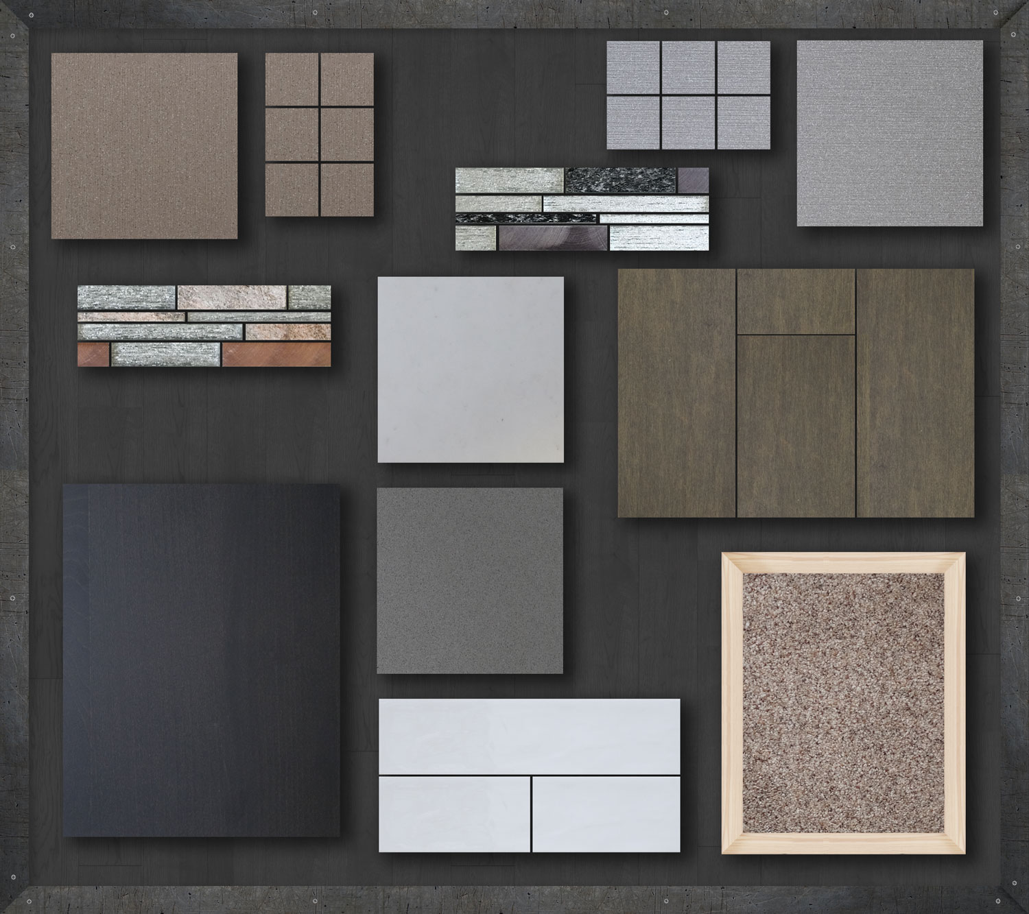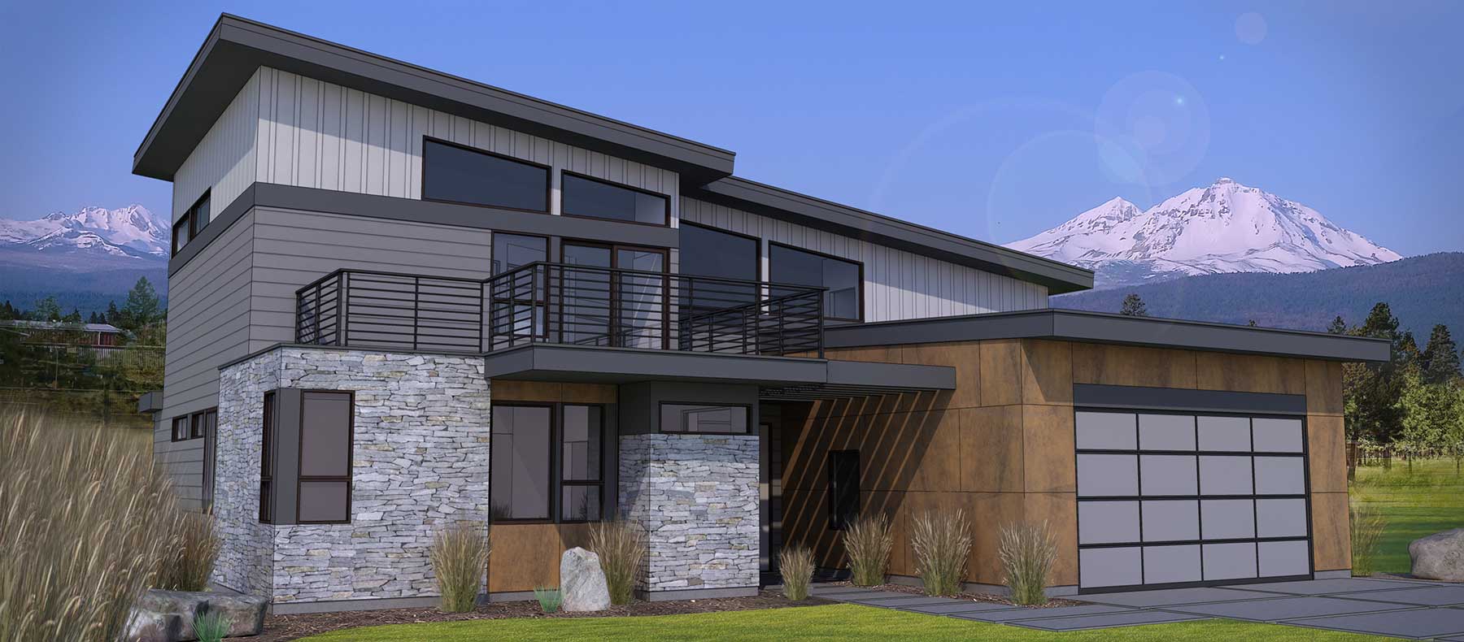
The Columbia
Uniquely angled rooflines allow for dramatic ceiling heights and plentiful windows are artfully placed to take in the views. A 13’ plus ceiling in the great room and an 11’ ceiling in the entry, create visual interest and a raised ceiling in MBR1 allows high desert sunlight to fill the home.
This ultra-livable plan features, well-designed chef’s kitchen and living spaces including a great room dominated by a tall stone fireplace wall. This home is aesthetically pleasing and functional. A side patio off the dining room offers easy outdoor access to entertain and enjoy the sun in Sisters. A large walk-in pantry and plenty of counter/prep space in the kitchen plus beautiful stainless-steel appliances make entertaining a joy.
The two suites and a third bedroom in this home affords several living options. MBR1 has a large L-shape and features a luxurious soaking tub and all three baths have frameless shower glass. BR3 can be a large office or a media space, in addition to an excellent guest room with the third full bath just outside the door.
In addition to all this, there are closets galore and a large laundry/mud room with a built-in bench for convenience.
Interested In
This Model?
Luxury comes standard
Each model in Grand Peaks offers four ways to make these houses your home. These four breathtaking pallets will help you bring comforting touches to these dramatic interior spaces, personalized to your taste. From the elegantly understated to the bold and dramatic, these pallets are sure to delight even the most discerning eye.
Our selections have changed. New pallets coming soon!
For questions on our selections, please contact us.

