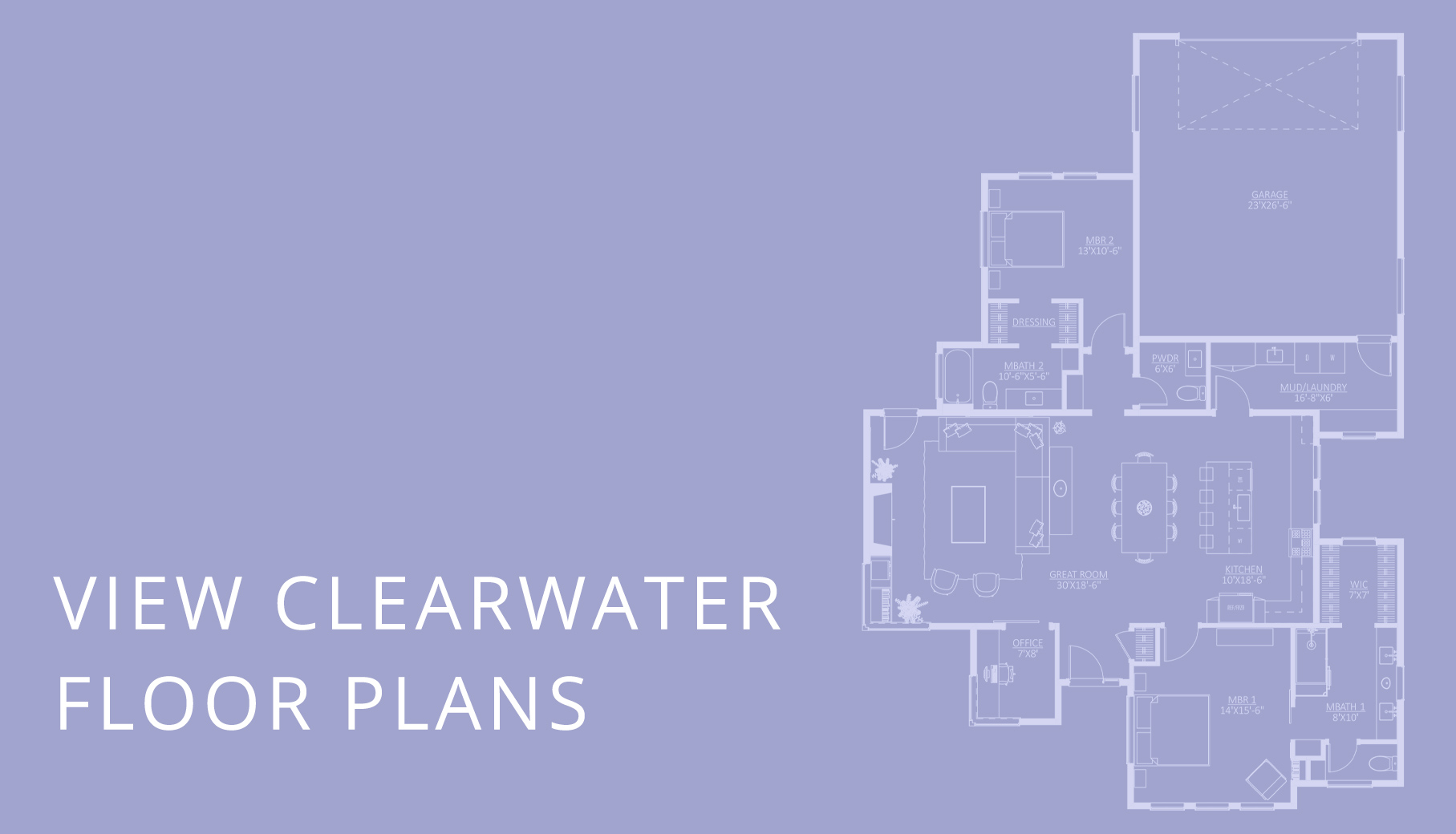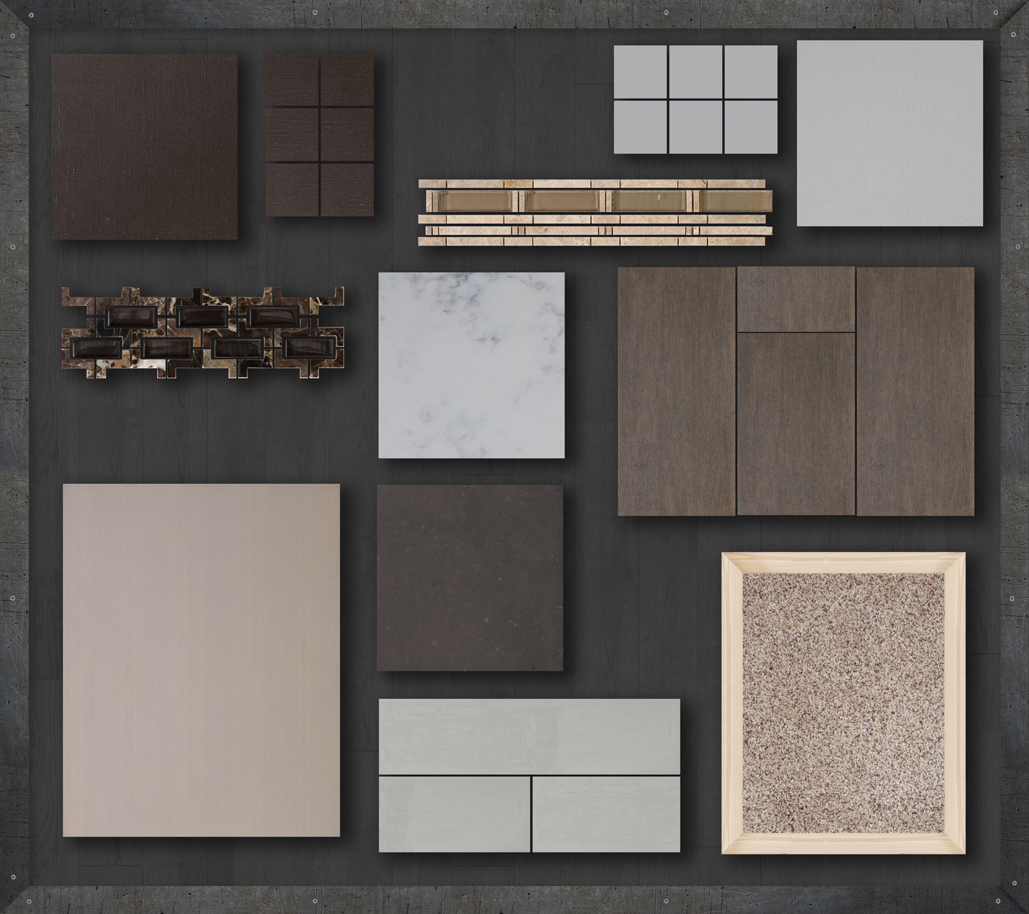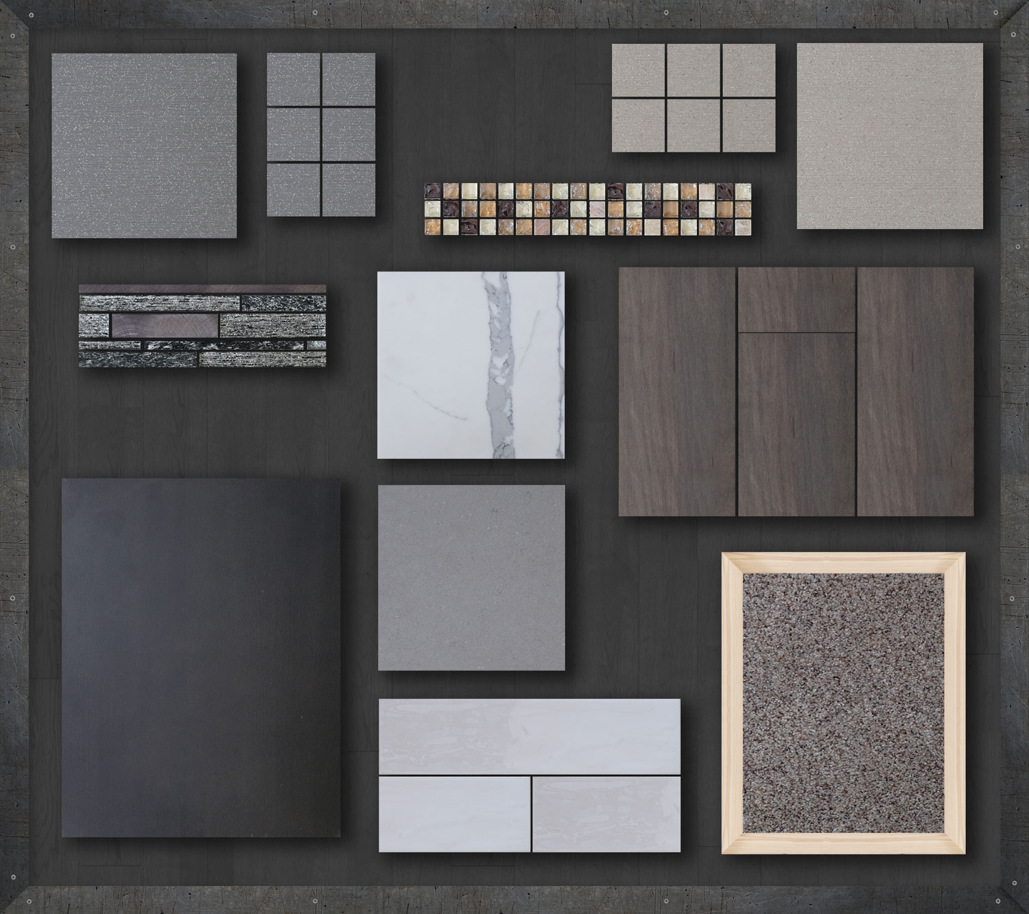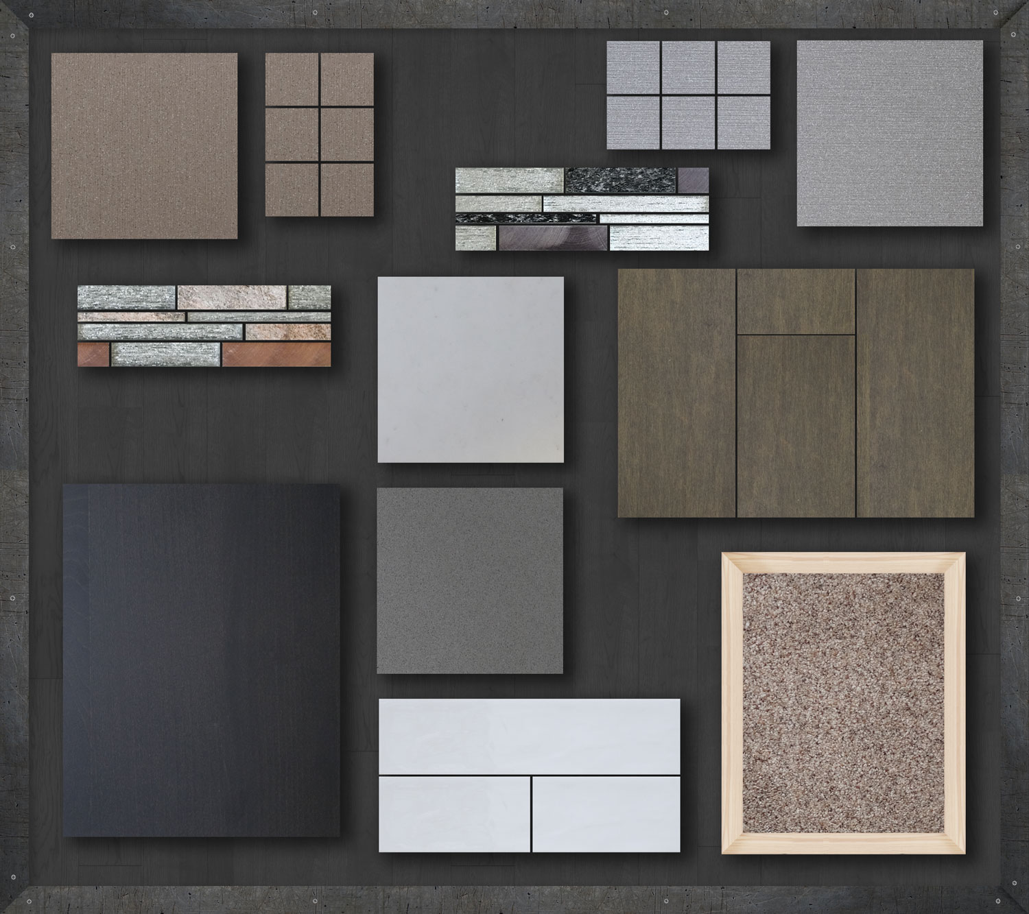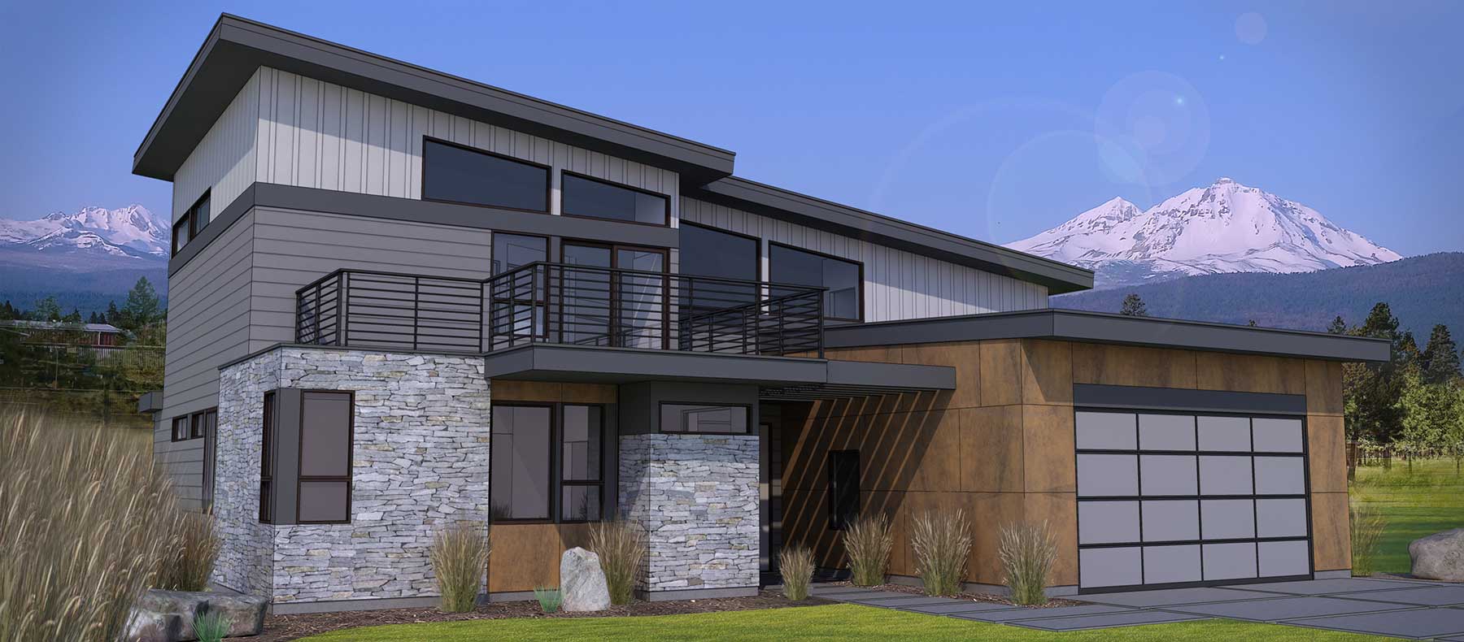
The Clearwater
This home pays homage to the stylistic design of mid-century America, with classic Prairie Contemporary rooflines, tall windows on the main elevation, and elegant design throughout.
As the main hip roof lifts to create a hipped tower at the great room, it’s accented with repeating clerestory windows on all four sides, bringing sunlight to fill the kitchen, dining and living areas.
At the front of the home, the study and the living room have amazing views to the Cascade Range, as does the master bedroom.
The garage is in the rear, helping create a lovely yard and patio area, and the fenestration throughout helps define this home, with full-sized and privacy windows all taking advantage of the gorgeous surroundings.
By turning the great room 90 degrees, this plan offers a complete change of pace at Grand Peaks.
The kitchen pairs open shelving with wall cabinets, and combines with long counters for prep and hosting, as well as functional space.
The living room opens directly to the patio area, making this a true master entertaining home.
The bedroom has an amazing frameless shower opposite the 10’ vanity, and BR2 has a dressing area connected to its en suite bathroom with tub. The mudroom is joined with a pantry area as well as side-by-side laundry, plus the bonus of an alcove perfect for a boot bench.
Interested In
This Model?
Luxury comes standard
Each model in Grand Peaks offers four ways to make these houses your home. These four breathtaking pallets will help you bring comforting touches to these dramatic interior spaces, personalized to your taste. From the elegantly understated to the bold and dramatic, these pallets are sure to delight even the most discerning eye.
Our selections have changed. New pallets coming soon!
For questions on our selections, please contact us.

