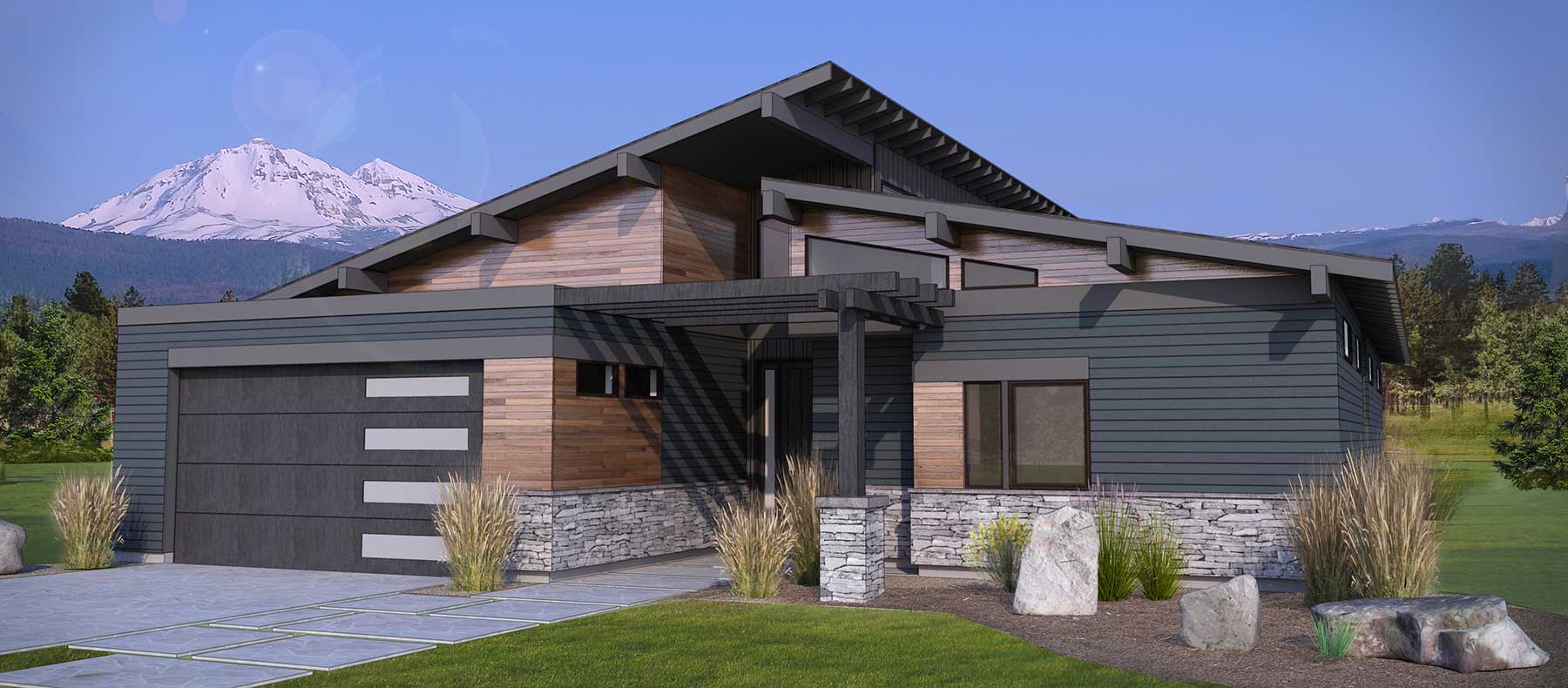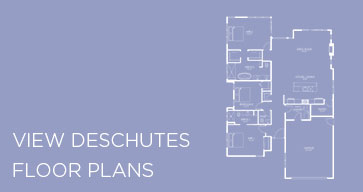
The Deschutes
This beauty is another of our nods to the design brilliance of early to mid-twentieth century. The clean lines combine with classic stone, shiplap cedar and lap fiber-cement siding, adding a modern cachet to timeless architectural composition.
The use of two opposing skillion roofs captures the eye. Exposed rafter tails add a rugged flair to the front and rear elevations, and windows are artfully placed on both to accent and embrace the views. The clerestory openings along the top roof line bring in bountiful sunlight.
Inside, the 14’ ceilings in the great room maximize the incredible space and floor plan. Living and dining are quite roomy, allowing for a large dining table. The large kitchen has abundant counter space, with a 10’ island, 14’ of baking center and coffee counter, plus almost 12’ of cookline. The bonus here is the micro office, which gives you the perfect space to search recipes or jot a quick email. This also makes it easier for two people to work at home.
With three bedrooms/baths, this home gives you the ultimate in options. Both suites are spacious and bright. BR1 boasts a separate soaking tub and hidden toilet, and all three baths have frameless shower glass. Bedroom 3 makes a large and functional office space or media room in addition to excellent guest space, with the third full bath just outside the door.
In addition to all this, there are closets galore, huge pantry and spacious laundry/mud room.
Interested In
This Model?
Luxury comes standard
Each model in Grand Peaks offers four ways to make these houses your home. These four breathtaking pallets will help you bring comforting touches to these dramatic interior spaces, personalized to your taste. From the elegantly understated to the bold and dramatic, these pallets are sure to delight even the most discerning eye.
Our selections have changed. New pallets coming soon!
For questions on our selections, please contact us.






