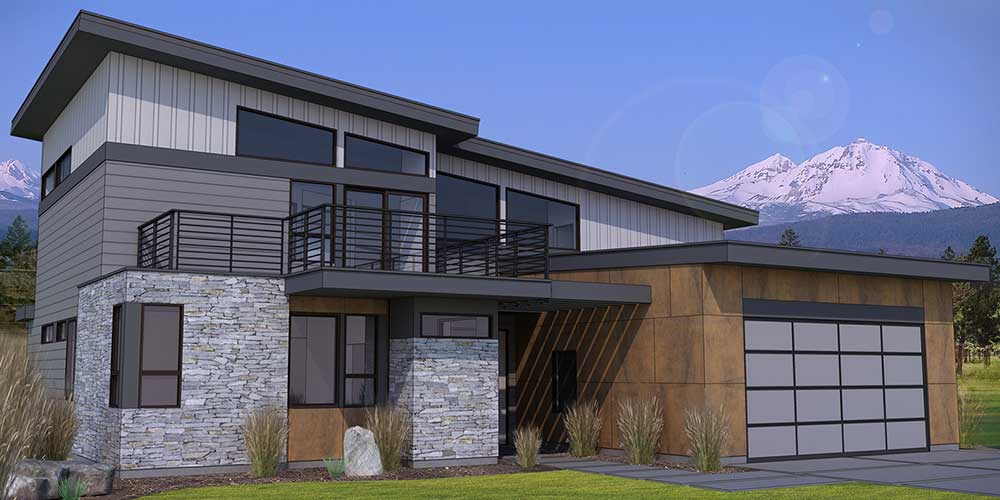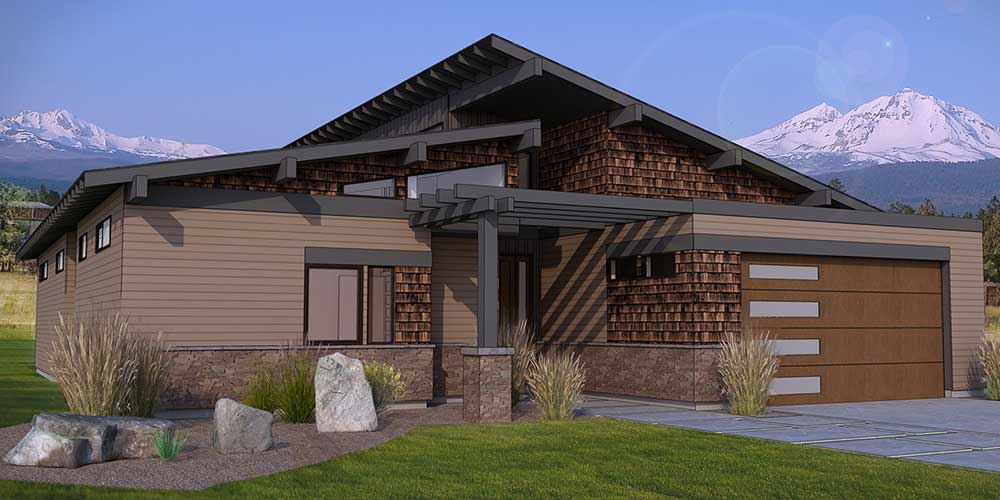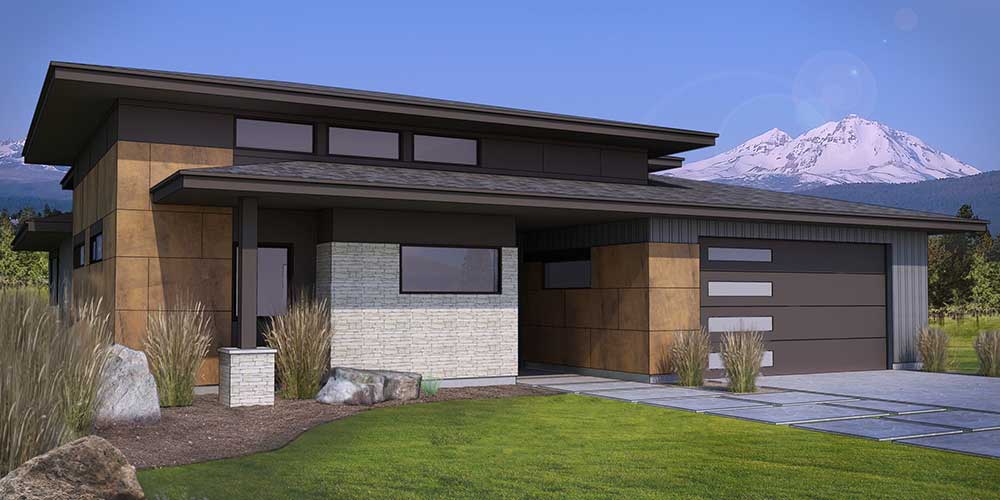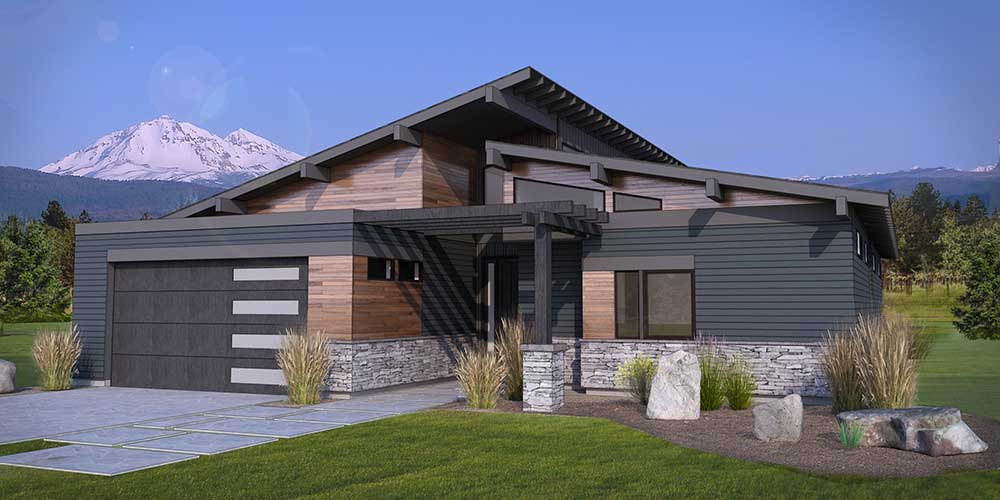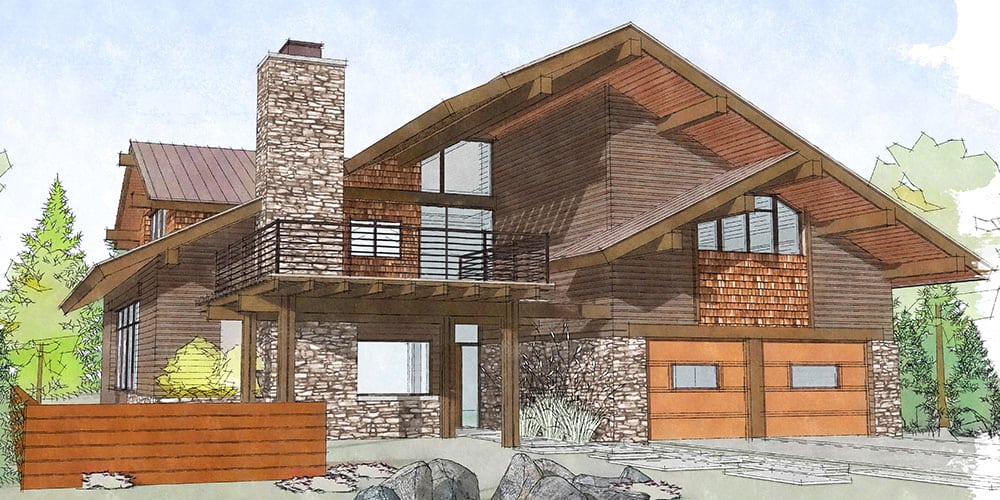DOWNLOADS
Thank you for your interest in Grand Peaks at Sisters. Below you will find a downloadable PDF of the floorplan for each of the mountain contemporary models we have on offer. If you have any questions about these floorplans or any other aspect of Grand Peaks or living in Sisters, please don’t hesitate to call Shane Lundgren at the number below. Shane can also be reached by email if you prefer.


